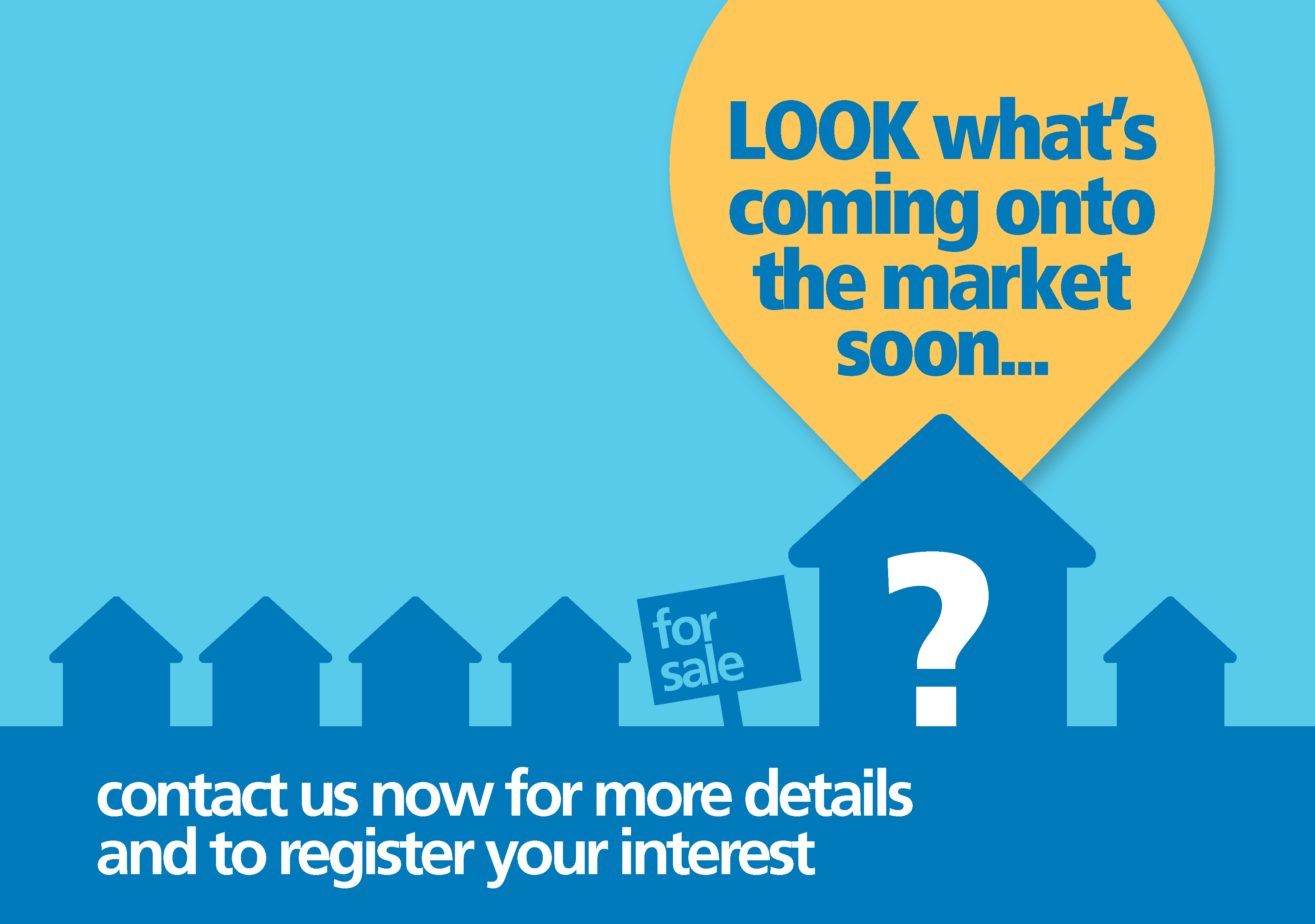
- Four bedroom detached house
- Two bedroom detached dwelling
- Garaging for several cars, stable and additional outbuildings with power points and water taps




- Stone built country home
- Circa 6 acre plot
- Equestrian stables
- Heated swimming pool
- Six double bedrooms




- A beautifully appointed, privately built home with elevated position on a quiet road in the village of wenvoe
- Capacious master suite with contemporary ensuite, guest bedroom with walk-in wardrobe
- Three reception rooms and a contemporary fitted kitchen/diner with appliances
- Landscaped gardens to four sides enjoying elevated countryside vistas
- Large driveway for several cars and an integral double garage with remote up and over door.



- No onward chain
- Total plot size 10.56 acres. including paddock.
- 8 bedroom farmhouse + 2 bedroom bungalow style annex (grade ii listed)
- Barn with further outbuildings (2,877 sq ft)
- Stables - ample stable blocks and further office spaces. schooling to rear.



- Book your viewing today
- Available for off plan reservations
- Four bedroom detached home
- Built in traditional cotswold stone
- Located in the highly sought-after village of kingham
TO AVOID MISSING OUT ...



- Substantial family home in a peaceful village location.
- Offering five bedrooms, three receptions and four bathrooms.
- With a "heart of the home" kitchen /diner.
- Magnificent three acre formal gardens and orchard.
- Double garage accessed via a tree lined driveway.
This substantial property of...



- Custom build opportunity - shape the home to meet your personal requirements
- Built to first fix - available to view now
- Desirable village location
- Circa 2800sqft of living space
- High quality fully insulated 'eco home' including mechanical heat recovery system
- Show home coming soon! join us for the launch of our deanfield orchard show home on saturday 4th may 10-5pm - by appointment only, contact us today to book your slot!
- Professionally designed kitchen and utility, fully equipped with a range of contemporary shaker-style wall and floor cabinets and composite/stone work-surface, upstand and splashbacks.
- Deanfield orchard has been sensitively designed to incorporate new meadow planting, a play area, accessible open space and links to public footpaths.
- Show home coming soon! join us for the launch of our deanfield orchard show home on saturday 4th may 10-5pm - by appointment only, contact us today to book your slot!
- Professionally designed kitchen and utility, fully equipped with a range of contemporary shaker-style wall and floor cabinets and composite/stone work-surface, upstand and splashbacks.
- Integrated fridge/freezer and dishwasher to all homes and space for two laundry appliances in utility. please speak to sales advisor for details.

- Coming Soon In Radstock
- Contact Us For More Details
- Register Your Interest Today!



